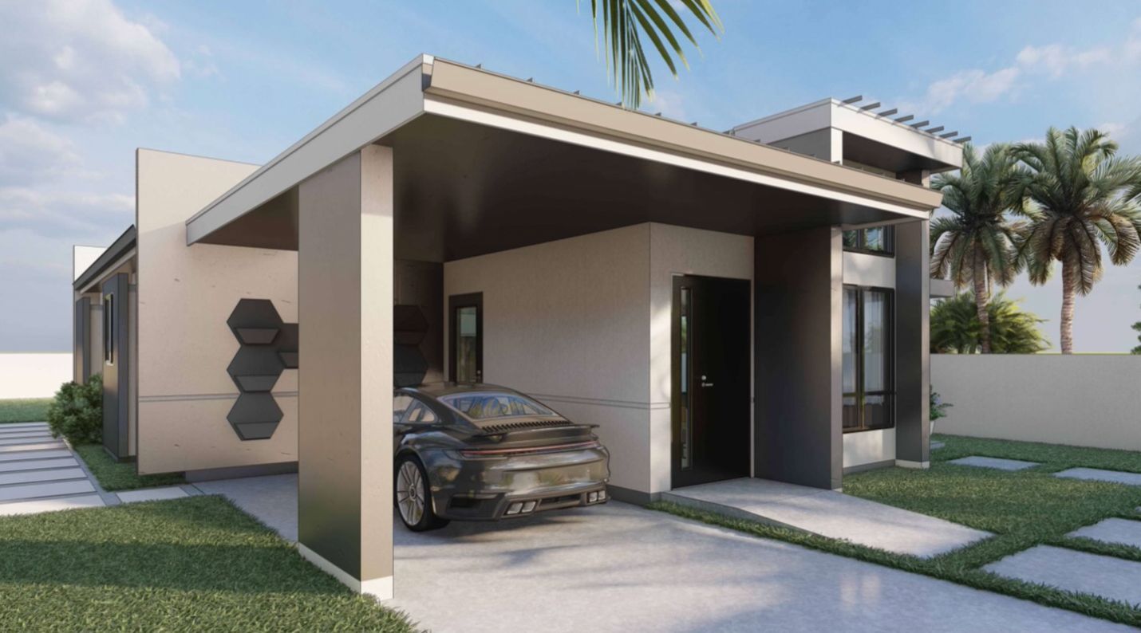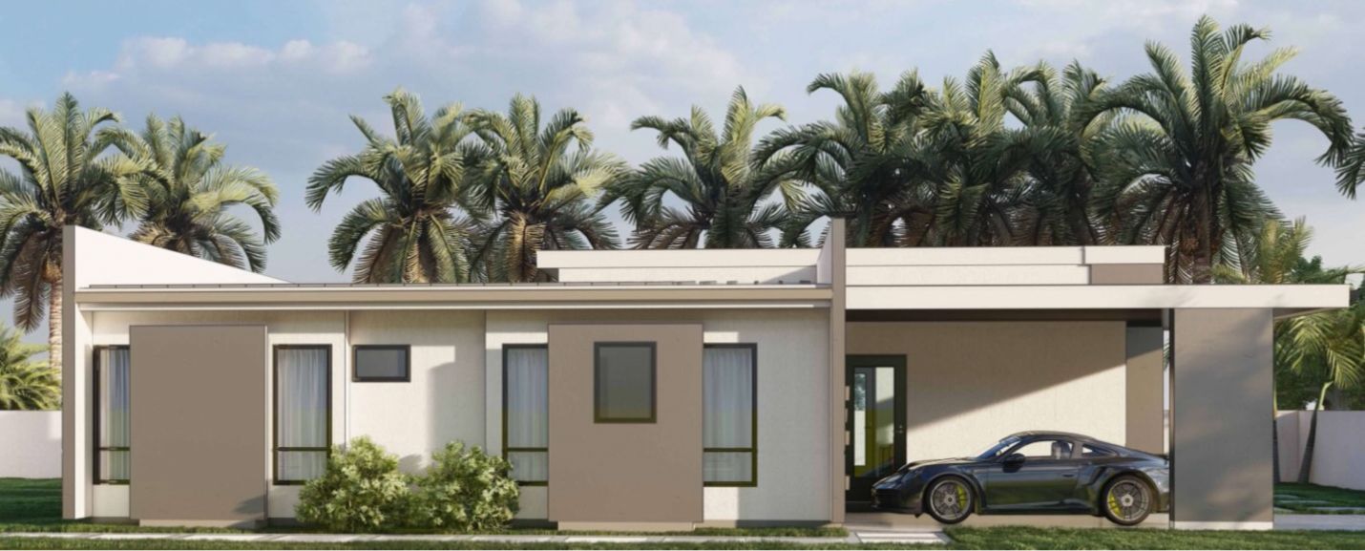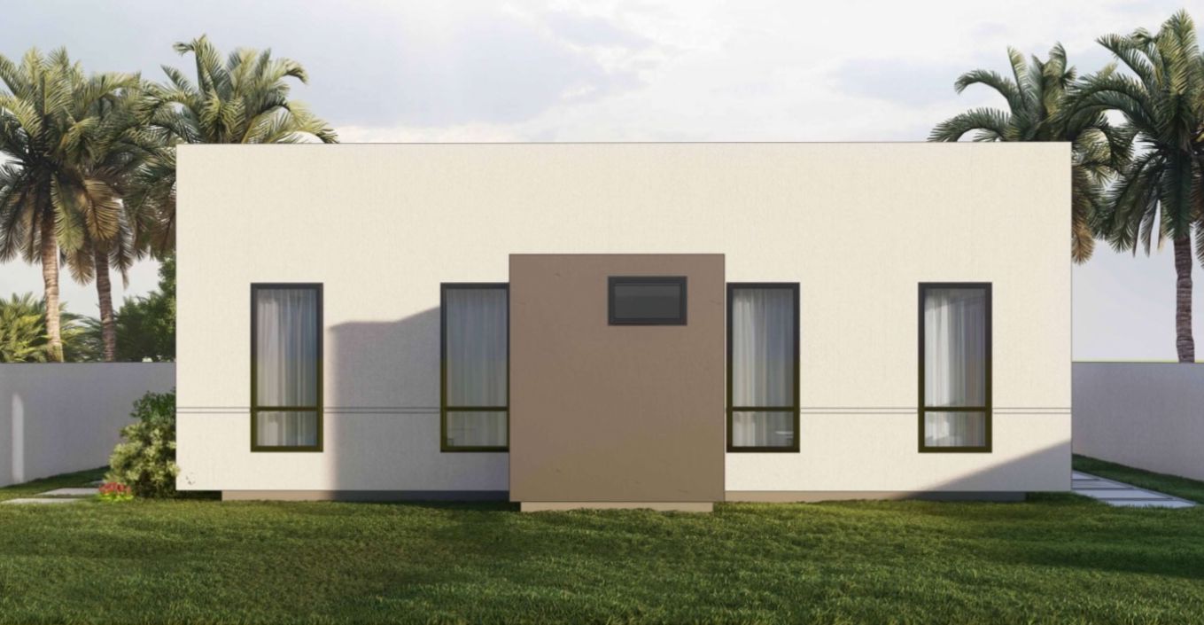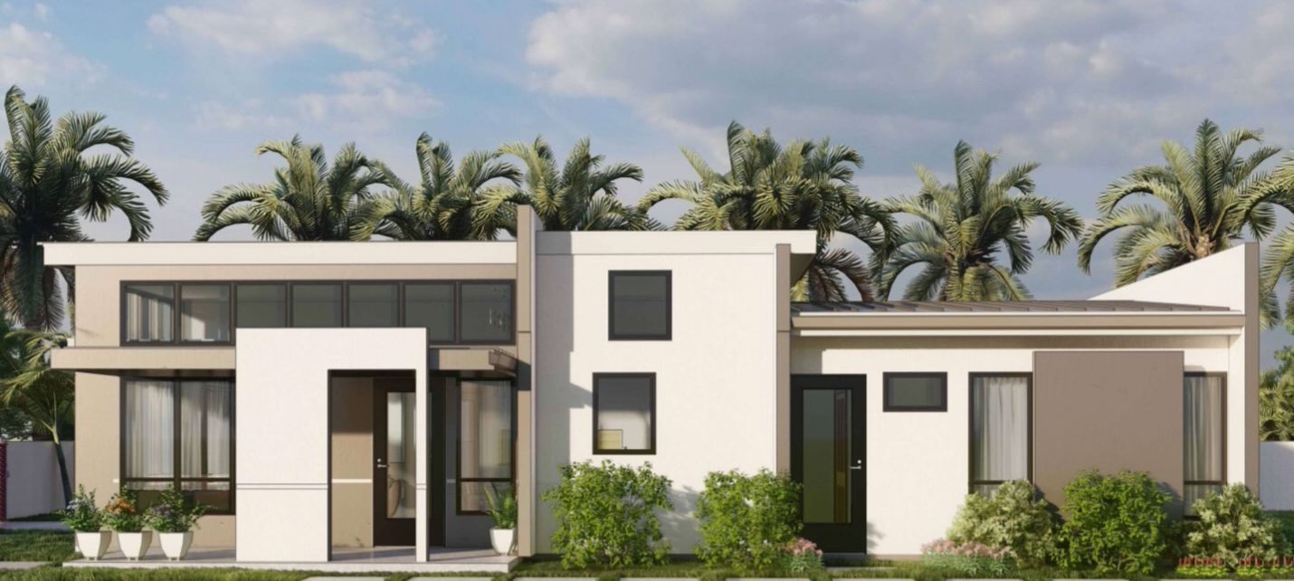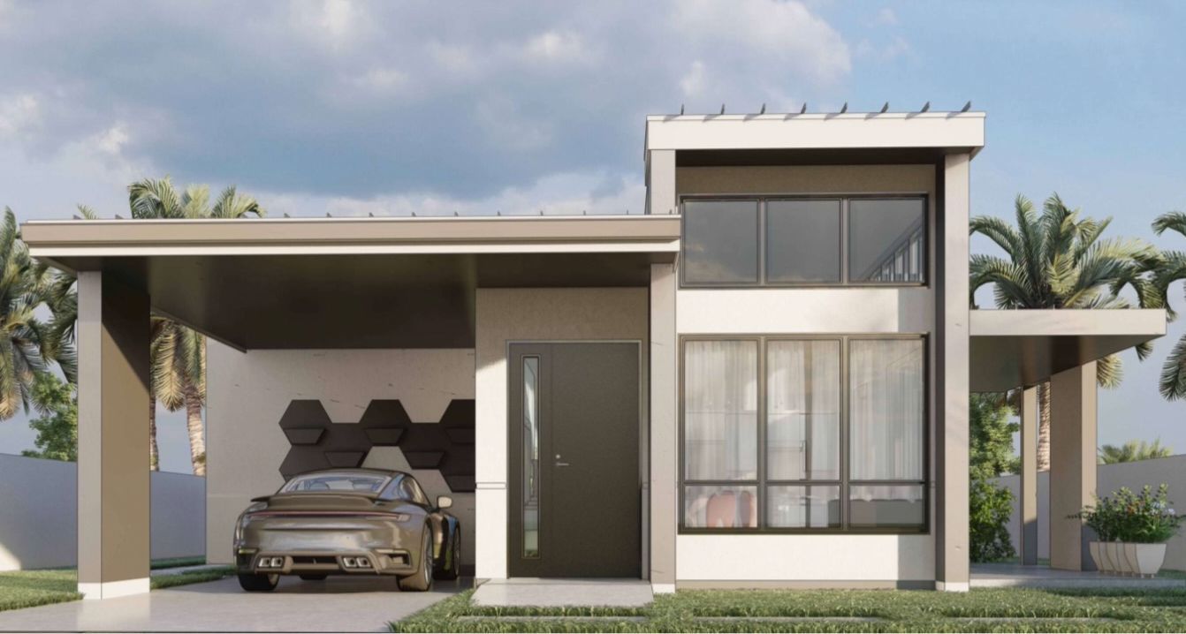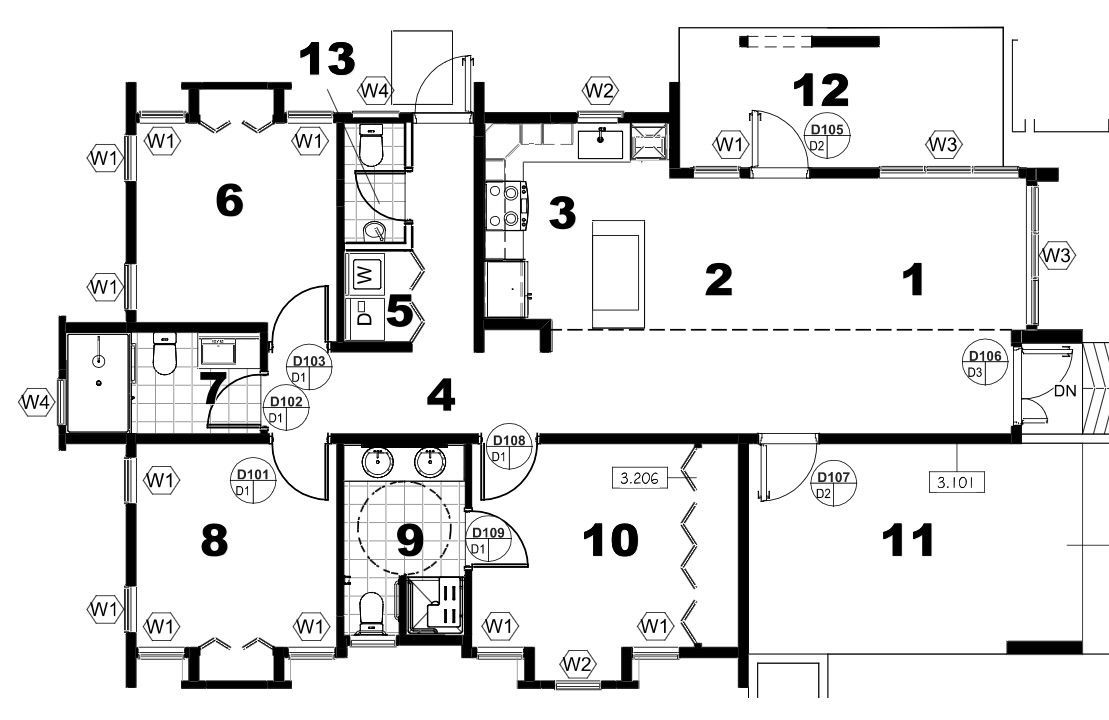- Living Room
- Dining Room
- Kitchen
- Corridor
- Laundry
- Bedroom #2
- Bedroom #3
- Bathroom #2
- Master Bedroom
- Master Bathroom
- Covered Carport
- Covered Patio
- Powder Room
- Airconditioning Bedrooms
- Tankless Water Heater
- 400 Gallon Water Tank & Pump
The Living Room welcomes with generous light and graceful flow into the Dining Room, creating an open, social nucleus. In the Kitchen, polished finishes and thoughtful storage support culinary moments, while the Corridor guides you to private quarters. The Laundry offers practical efficiency, adjacent to Bedroom #2 and Bedroom #3, with easy access to Bathroom #2 for convenience. The Master Bedroom provides a serene retreat, complemented by a Spa-like Master Bathroom. Outside, the Covered Carport and Covered Patio extend living spaces, with a Powder Room adding guest-ready polish. This thoughtful layout blends everyday function with refined comfort.

